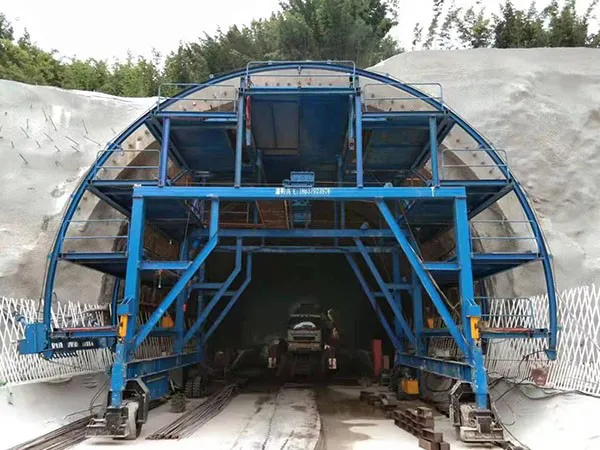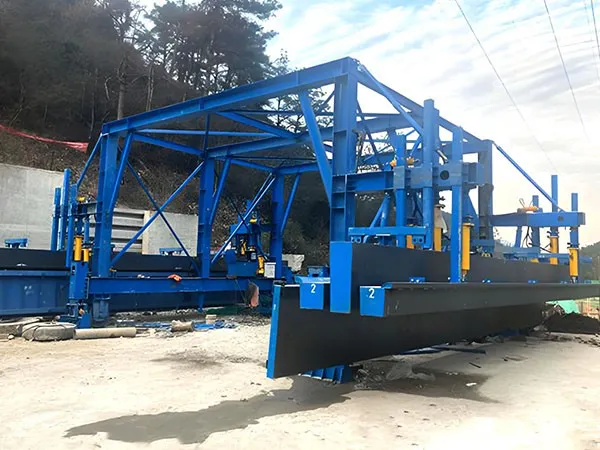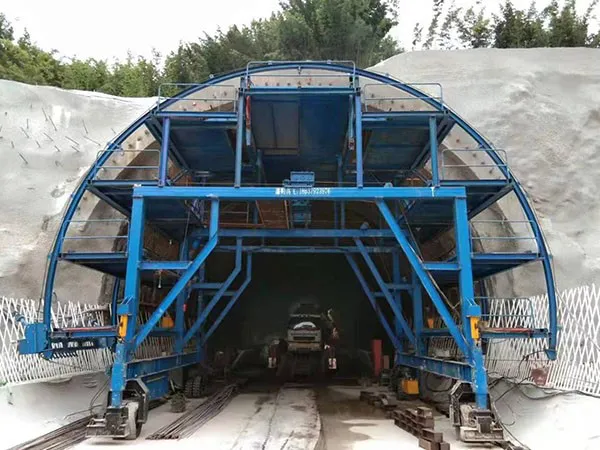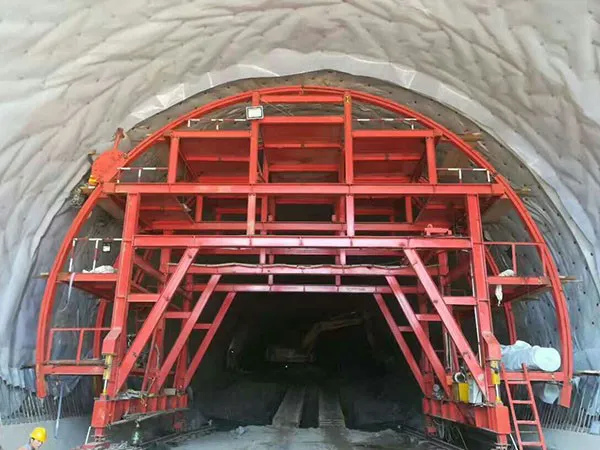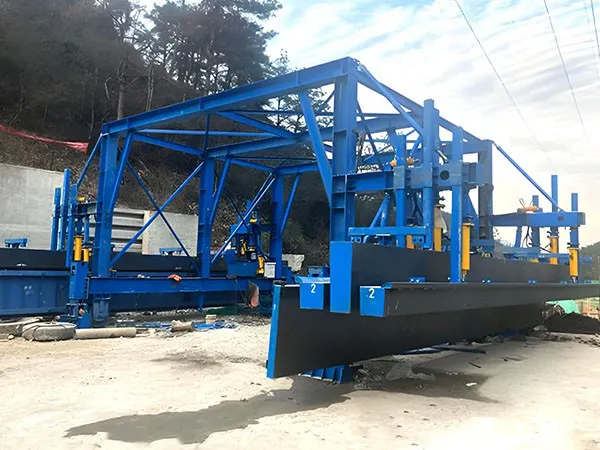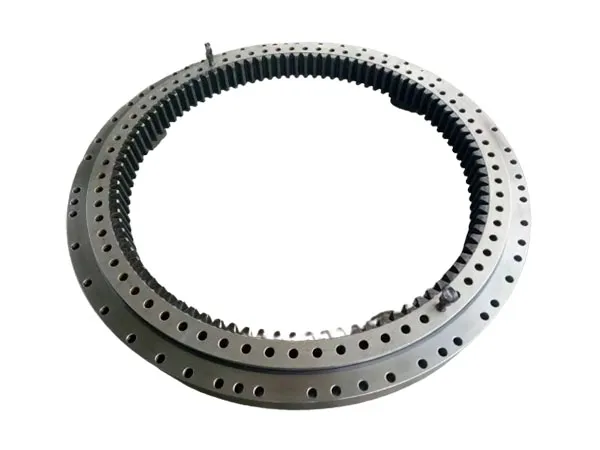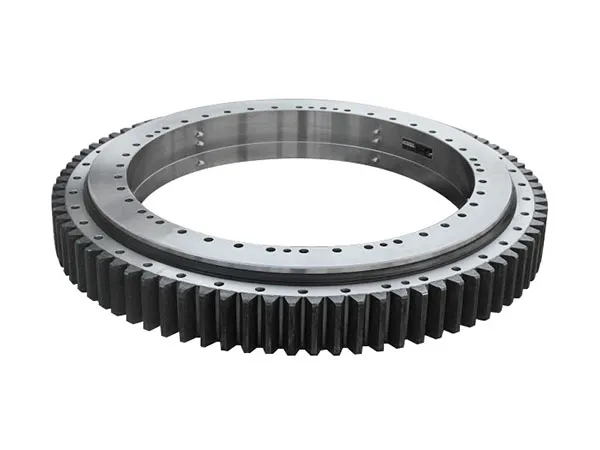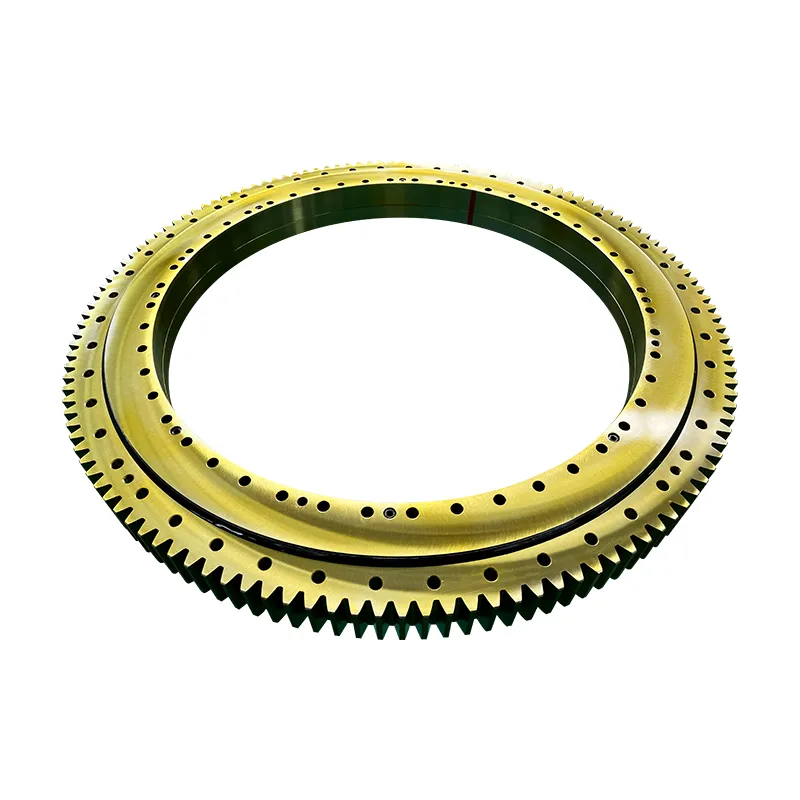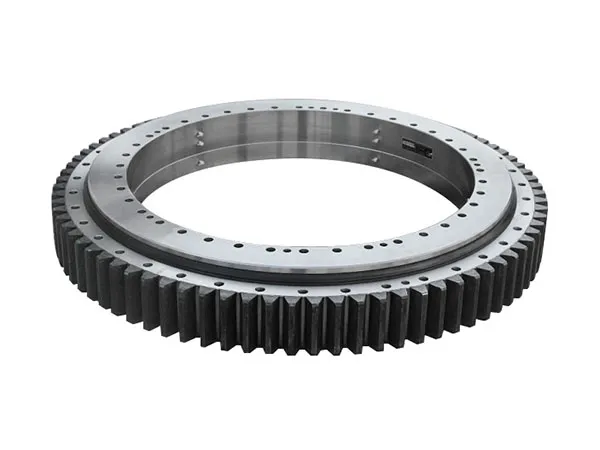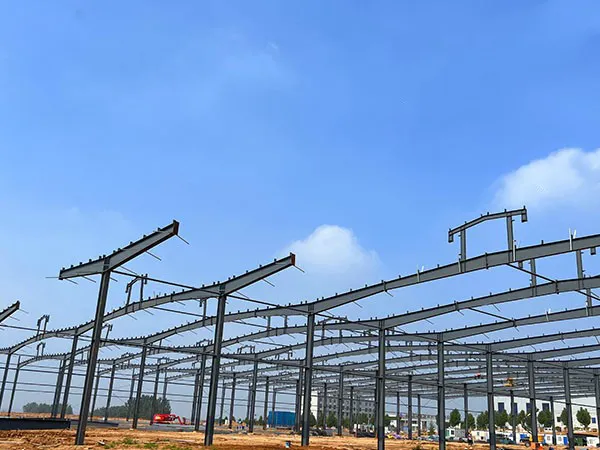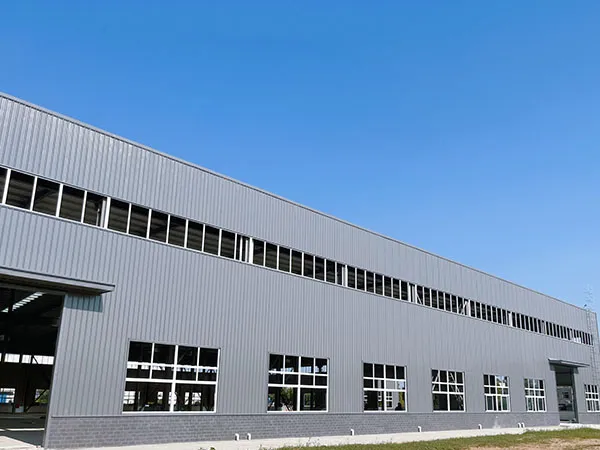Color coated aluminum coil is a high value-added aluminum product made by coating one or more layers of organic coatings (such as polyester PE, polyvinylidene fluoride PVDF, silicone-modified resin SMP, etc.) on aluminum coil after degreasing and chemical treatment, and curing by high temperature baking. With excellent decorative, weathering and processing properties, it is widely used in construction, decoration, transportation, home appliances and other fields.
Color Coated Aluminum Coil Benefits

1. Aesthetic Appeal and Versatility:
Wide Range of Colors and Finishes: It comes in an extensive palette of vibrant and attractive colors, as well as different textures (matte, glossy, metallic, wood grain, stone grain). This allows for significant design flexibility and customization to meet specific architectural or product requirements.
Uniform Color and Finish: The coil coating process ensures a consistent and uniform application of paint, avoiding the unevenness often seen in spray painting.
High Gloss Retention: Quality coatings maintain their gloss and color stability over time, resisting fading and chalking even with prolonged exposure to sunlight and weather.
2. Durability and Protection:
Corrosion Resistance: Aluminum naturally resists corrosion, and the applied paint systems further enhance this property. This makes it ideal for outdoor applications and in environments with harsh weather conditions or exposure to chemicals.
Weather Resistance: High-quality coatings, especially fluorocarbon (PVDF) paints, provide excellent resistance to UV radiation, moisture, extreme temperatures, and other environmental stresses, preventing degradation and ensuring long-term performance.
Scratch and Stain Resistance: The baked-on coatings are tough and durable, providing resistance to scratches and stains, which helps maintain the material’s aesthetic appeal.
Fire Retardant: Aluminum is not combustible and has a high melting point, making it a safe material in case of fire.
3. Cost-Effectiveness and Efficiency:
Reduced Maintenance: The durable and resistant coatings require minimal maintenance, leading to long-term cost savings compared to materials that need frequent repainting or repairs.
Streamlined Manufacturing: Pre-painted coils eliminate the need for in-house painting operations, saving on labor, equipment, and operating costs (including those related to environmental compliance). Manufacturers can focus on fabrication and assembly.
Faster Production Cycles: By using pre-painted materials, businesses can significantly reduce production times as there’s no need for separate painting, drying, and curing stages.
…
For more detailed information about the benefits of color coated aluminum coil, please click here:https://www.dw-al.com/a/news/color-coated-aluminum-coil-benefits.html

